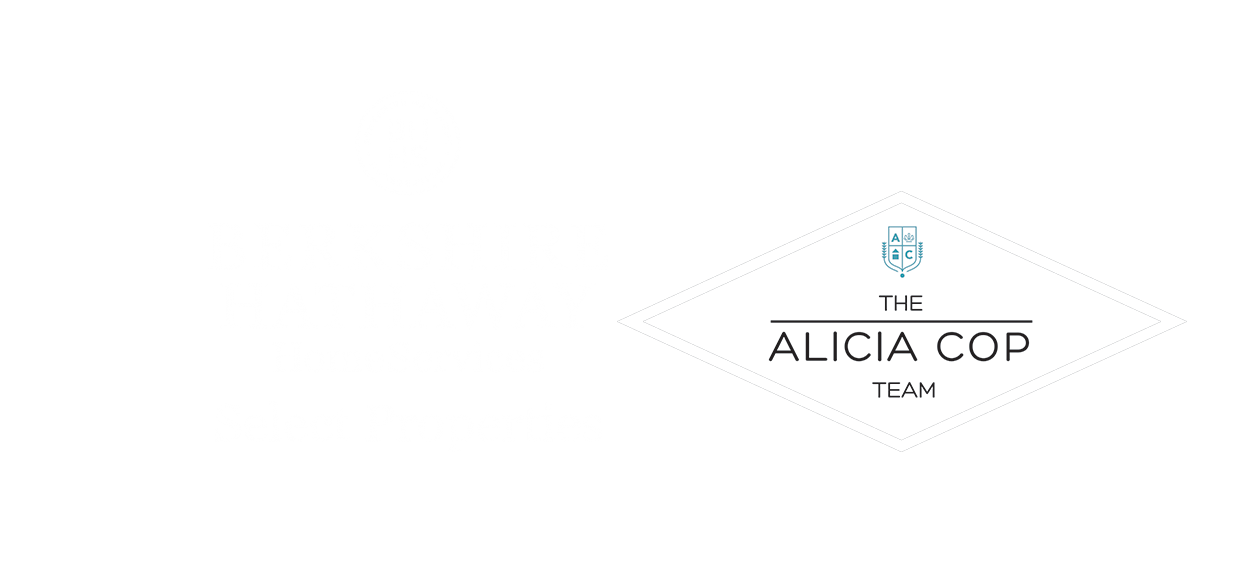Single Family for Sale: 3424 Brookwood Circle, St Charles, MO 63301 SOLD
3 beds
3 full baths
1,869 sqft
$430,000
$430,000
3424 Brookwood Circle,
St Charles, MO 63301 SOLD
3 beds
3 full baths
1,869 sqft
$430,000
Previous Photo
Next Photo
Click on photo to open Slide Show.

Selling Price: $430,000
Original List Price: $439,000
Sold at 97.9% of list price
Sold Date: 10/05/2023
Type Single Family
Style 1 Story
Architecture Traditional
Beds 3
Total Baths 3 full baths
Total Living Area 2,742 sqft
Square Footage 1,869 sqft
Garage Spaces 2
Lot Size 0.22 acres
Year Built 1988
Assoc Fee $150
Assoc Fee Paid Annually
Taxes Paid $3,844
City St Charles
Area St. Charles West
County St Charles
Subdivision Foxborough Estate #2
MLS 23044853
Status Closed
DOM 18 days
Prepare to be WOWED! This immaculate, 3 bedroom, 3 bath ranch offers over 2,700 sq ft of amazing living space, updated finishes, a finished lower level and an incredible back yard lined with pristine gardens. There is outstanding curb appeal with James Hardie fiber cement siding, a brick façade, architectural shingles, ridge vent, beautiful landscaping and a rear entry garage. Features include vaulted ceilings in the Great Room, hardwood flooring, wood burning Fireplace with brick to ceiling, craftsman base trim, built in beverage center, formal Dining Room, crown molding, an updated Kitchen, huge window at the Kitchen sink overlooking the back yard, porcelain tile flooring, stainless steel upgraded appliances, KitchenAid appliances, electric cooktop, microwave, recessed lights, Blanco sink, tile backsplash, custom cabinets, Quartz countertops, roll out shelving, soft close feature, Pella casement windows with built in blinds, vaulted ceilings in the Master Bedroom, white 6 panel doors, Nest thermostat, luxury Master Bath with separate tub/shower, semi frameless shower door, double bowl vanity, ceramic tile floor, generous sized bedrooms with hardwood floors, main floor laundry with wash sink and more. The finished lower level offers a family Room, Recreation area, a large Flex Room and a full bathroom. The back yard is a private retreat with a composite deck, aluminum rails, built in planters, paver patio, water feature and well-designed gardens around the perimeter of the yard. Updates include (all in 2023) water heater, 6 inch guttering and downspouts, new carpeting in the downstairs Flex Rm, painted entire house and fresh mulch. There is easy access to Highways I-70, 370 and 94/364. So much to love!
Room Features
Lower Level Full Baths 1
Main Level Full Baths 2
Basement Description Bathroom in LL, Rec/Family Area, Partially Finished, Full, Concrete
Master Bath Description Double Sink, Full Bath, Tub & Separate Shwr
Bedroom Description Main Floor Master, Master Bdr. Suite
Dining Description Separate Dining
Kitchen Description Custom Cabinetry, Eat-In Kitchen, Pantry, Solid Surface Counter
Misc Description Deck-Composite, Patio, Smoke Alarm/Detec
Lot & Building Features
Appliances Dishwasher, Stainless Steel Appliance(s), Refrigerator, Microwave, Electric Oven, Electric Cooktop, Disposal
Architecture Traditional
Assoc Fee $150
Assoc Fee Paid Annually
Construction Brick Veneer, Frame, Fiber Cement
Cooling Ceiling Fan(s), Electric
Heat Source Gas
Heating Forced Air
Interior Decor Bookcases, Window Treatments, Walk-in Closet(s), Vaulted Ceiling, Some Wood Floors, Open Floorplan, Carpets
Parking Description Attached Garage, Rear/Side Entry, Garage Door Opener
Sewer Public Sewer
Special Areas Den/Office, Entry Foyer, Family Room, Game Room, Great Room, Main Floor Laundry
Tax Year 2022
Water Public
Windows And Doors Atrium Door(s), Some Wood Windows, Some Tilt-In Windows, Some Insulated Wndws, Six Panel Door(s), Lever Style Door Handles
Lot Dimensions see country records
Fireplaces 1
Fireplace Locations Great Room
Community and Schools
Junior High School Jefferson / Hardin
Senior High School St. Charles West High
Price History of 3424 Brookwood Circle, St Charles, MO
| Date | Name | Price | Difference |
|---|---|---|---|
| 08/23/2023 | Listing Price | $430,000 | N/A |
*Information provided by REWS for your reference only. The accuracy of this information cannot be verified and is not guaranteed. |

Direct: 314-609-1647
Office
Listed by Berkshire Hathaway Select, Linda & Kelly Boehmer
Sold by Berkshire Hathaway Select, Jordan Eilers
 Listing Last updated . Some properties which appear for sale on this web site may subsequently have sold or may no longer be available. Walk Score map and data provided by Walk Score. Google map provided by Google. Bing map provided by Microsoft Corporation. All information provided is deemed reliable but is not guaranteed and should be independently verified. Listing information courtesy of: Berkshire Hathaway HomeServices Select Properties Listings displaying the MARIS logo are courtesy of the participants of Mid America Regional Information Systems Internet Data Exchange |
