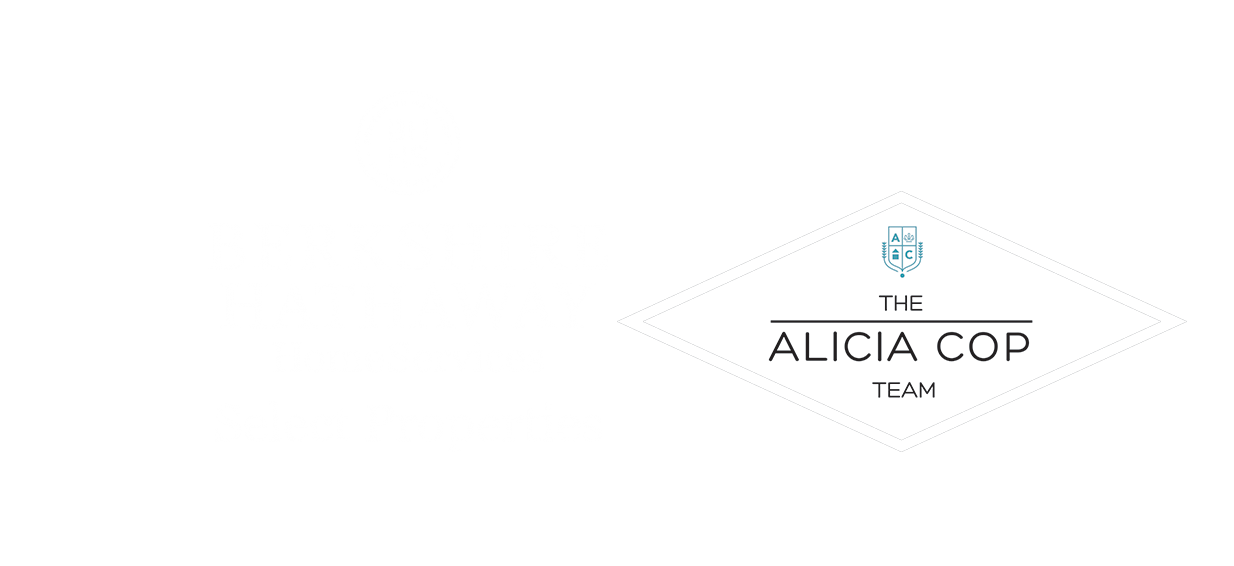Single Family for Sale: 11510 Larimore Road, St Louis, MO 63138 SOLD
3 beds
4 full, 1 half baths
1,926 sqft
$355,000
$355,000
11510 Larimore Road,
St Louis, MO 63138 SOLD
3 beds
4 full, 1 half baths
1,926 sqft
$355,000
Previous Photo
Next Photo
Click on photo to open Slide Show.

Selling Price: $355,000
Original List Price: $350,000
Sold at 101.4% of list price
Sold Date: 06/24/2024
Type Single Family
Style 1 Story
Architecture Traditional
Beds 3
Total Baths 4 full, 1 half baths
Total Living Area 3,388 sqft
Square Footage 1,926 sqft
Garage Spaces 2
Lot Size 3.86 acres
Year Built 1955
Taxes Paid $2,410
City St Louis
Area Hazelwood East
County St Louis
Subdivision Larimore Park
MLS 24021731
Status Closed
DOM 13 days
Welcome to your serene country retreat, situated on just under 4 acres of land w/a tranquil creek, this property offers endless opportunities for relaxation/recreation, just minutes away from major highways. This stunning remodeled home offers: 3 bedrooms, 4 full baths, 1 half bath, sitting room, living room, & dining room, ensuring ample space & convenience. Mesquite hardwood flooring throughout main living areas, full tile bathrooms, & a modern updated kitchen boasting custom cabinetry, quartz countertops, newer appliances, a convenient breakfast bar, plus a spacious walk-in pantry. Enjoy the convenience of roughed-in MF laundry. A luxurious second master suite awaits on the lower level, featuring his/her closets, a full tile bath w/jetted tub, & double vanity. Stay warm and cozy with three full masonry fireplaces (2 in main level, 1 in lower level). Bring your horses, chickens, and more - there are no restrictions on this expansive property. Call me to see today!
Room Features
Lower Level Full Baths 2
Main Level Full Baths 2
Main Level Half Baths 1
Basement Description Bathroom in LL, Sump Pump, Storage Space, Sleeping Area, Rec/Family Area, Partially Finished, Full, Fireplace in LL
Master Bath Description Double Sink, Full Bath, Shower Only, Whirlpool & Sep Shwr
Bedroom Description Possible Extra Lw Lv, In-Law Quarters, Main Floor Primary, Primary Bdr. Suite
Dining Description Separate Dining
Kitchen Description Breakfast Bar, Custom Cabinetry, Pantry, Solid Surface Counter, Walk-In Pantry
Misc Description Patio, Porch-Covered
Lot & Building Features
Appliances Dishwasher, Microwave, Electric Oven
Architecture Traditional
Construction Brick
Cooling Ceiling Fan(s), Electric
Heat Source Oil
Heating Forced Air, Other
Interior Decor Carpets, Window Treatments, Special Millwork, Some Wood Floors
Parking Description Attached Garage, Workshop in Garage, Rear/Side Entry, Garage Door Opener, Circle Drive
Sewer Septic Tank
Special Areas Main Floor Laundry
Tax Year 2023
Water Public
Windows And Doors Sliding Glass Doors
Lot Dimensions 168,142 sq ft ft
Fireplaces 3
Fireplace Locations Basement, Family Room, Living Room
Community and Schools
Junior High School Southeast Middle
Senior High School Hazelwood East High
Price History of 11510 Larimore Road, St Louis, MO
| Date | Name | Price | Difference |
|---|---|---|---|
| 04/16/2024 | Listing Price | $355,000 | N/A |
*Information provided by REWS for your reference only. The accuracy of this information cannot be verified and is not guaranteed. |

Direct: 314-609-1647
Office
Listed by Berkshire Hathaway Select, Ashley Brickle
Sold by Keller Williams Realty STL, Jennifer Risley
 Listing Last updated . Some properties which appear for sale on this web site may subsequently have sold or may no longer be available. Walk Score map and data provided by Walk Score. Google map provided by Google. Bing map provided by Microsoft Corporation. All information provided is deemed reliable but is not guaranteed and should be independently verified. Listing information courtesy of: Berkshire Hathaway HomeServices Select Properties Listings displaying the MARIS logo are courtesy of the participants of Mid America Regional Information Systems Internet Data Exchange |
