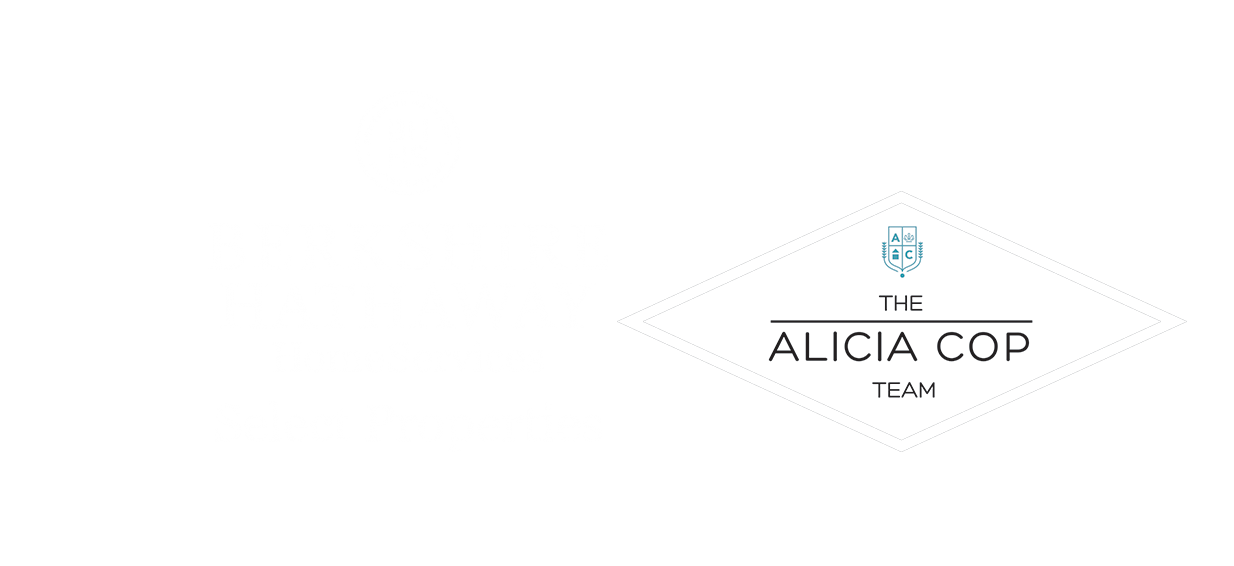Single Family for Sale: 4168 Lakeview Drive, Hillsboro, MO 63050 SOLD
3 beds
2 full baths
1,299 sqft
$0
4168 Lakeview Drive,
Hillsboro, MO 63050 SOLD
3 beds
2 full baths
1,299 sqft
Previous Photo
Next Photo
Click on photo to open Slide Show.

Original List Price: $265,000
Sold Date: 09/05/2024
Type Single Family
Style 1 Story
Architecture Traditional
Beds 3
Total Baths 2 full baths
Total Living Area 1,758 sqft
Square Footage 1,299 sqft
Garage Spaces 2
Lot Size 0.72 acres
Year Built 1978
Assoc Fee $500
Assoc Fee Paid Annually
Taxes Paid $1,280
City Hillsboro
Area Hillsboro
County Jefferson
Subdivision Lake Lorraine
MLS 24051368
Status Closed
DOM 1 days
BACK ON MARKET WITH NEW SEPTIC!!! Looking for that amazing view while sitting on your covered deck? Make the drive to Hillsboro and sit-down imagining coffee in the mornings looking at the lake. This house sits on almost a 3/4 lot, and the back yard has already been fenced. This home TRULY has it all. As you walk thru the front door you will find a family room with vaulted ceilings and a cozy fireplace. Next, the open floor plan leads you to a breakfast/dining area with ample space for the family gatherings. The kitchen has been updated and please check out the concrete countertops (they are spectacular)! Right off the kitchen is Main floor laundry for easy convenience. HVAC was replaced in 2022 and bathroom in lower level has all been updated. Whether you are looking for your first home or your last, this is IT!!!!! Looking for dinner??? Just make the short walk to either lake (there are 2) and catch it. This property will over deliver on your expectations.
Room Features
Lower Level Full Baths 1
Main Level Full Baths 1
Basement Description Bathroom in LL, Walk-Out Access, Sump Pump, Rec/Family Area, Partially Finished, Crawl Space, Concrete
Dining Description Kitchen/Dining Combo
Kitchen Description Breakfast Room, Solid Surface Counter
Misc Description Deck, Deck-Covered, Lake Access, Patio, Smoke Alarm/Detec
Lot & Building Features
Appliances Dishwasher, Washer, Stainless Steel Appliance(s), Refrigerator, Electric Oven, Dryer
Architecture Traditional
Assoc Fee $500
Assoc Fee Paid Annually
Construction Vinyl Siding
Cooling Electric
Heat Source Propane
Heating Forced Air
Interior Decor Open Floorplan, Vaulted Ceiling, Some Wood Floors
Parking Description Attached Garage, Off Street, Garage Door Opener
Sewer Septic Tank
Special Areas Family Room, Main Floor Laundry
Tax Year 2023
Water Community
Windows And Doors Skylight(s), Some Tilt-In Windows
Lot Dimensions BIG
Fireplaces 1
Fireplace Locations Family Room
Community and Schools
Junior High School Hillsboro Jr. High
Senior High School Hillsboro High

Direct: 314-609-1647
Office
Listed by Berkshire Hathaway Select, Rodney Wallner
Sold by The Hermann London Group LLC, Brian Clark
 Listing Last updated . Some properties which appear for sale on this web site may subsequently have sold or may no longer be available. Walk Score map and data provided by Walk Score. Google map provided by Google. Bing map provided by Microsoft Corporation. All information provided is deemed reliable but is not guaranteed and should be independently verified. Listing information courtesy of: Berkshire Hathaway HomeServices Select Properties Listings displaying the MARIS logo are courtesy of the participants of Mid America Regional Information Systems Internet Data Exchange |
