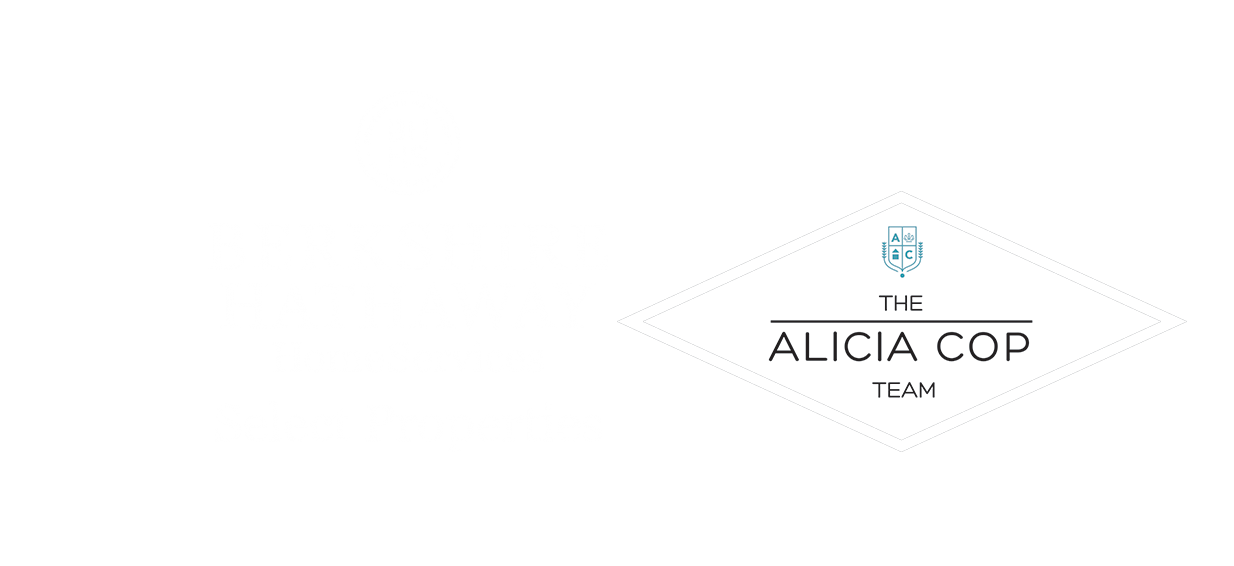Single Family for Sale: 2415 Doral Court, Edwardsville, IL 62025 SOLD
4 beds
3 full, 1 half baths
2,411 sqft
$390,000
$390,000
2415 Doral Court,
Edwardsville, IL 62025 SOLD
4 beds
3 full, 1 half baths
2,411 sqft
$390,000
Previous Photo
Next Photo
Click on photo to open Slide Show.

Selling Price: $390,000
Original List Price: $385,000
Sold at 101.3% of list price
Sold Date: 11/14/2022
Type Single Family
Style 1.5 Story
Architecture Traditional
Beds 4
Total Baths 3 full, 1 half baths
Total Living Area 2,411 sqft
Garage Spaces 3
Year Built 1995
Assoc Fee $100
Assoc Fee Paid Annually
Taxes Paid $8,506
City Edwardsville
County Madison-IL
Subdivision Country Club Manors
MLS 22015683
Status Closed
DOM 36 days
LOCATION-SIZE-PRICE! This beauty offers a perfect trifecta. Nestled at end of a cul-de-sac w/a PRIVATE BACKYARD, you'll love the serenity & APPRECIATE the PROXIMITY to EVERYTHING Edwardsville & beyond. Generously sized rooms throughout. Main level ensuite w/dual vanity & soaking tub. EAT IN KITCHEN w/screened patio & deck access is perfect for entertaining. Walk in pantry option too! 3 upper-level bedrooms & full bath offer separation. WALK OUT BASEMENT w/large family room, non-conforming bedroom, additional bath & PLENTY of STORAGE round out the home's interior highlights. BUT we cannot leave out THE VIEW! Each season shares its own beauty w/you. Watch squirrels hop tree to tree, deer roam, snowflakes fall, or the leaves turn w/your own BIRDS EYE VIEW from the comfort of almost every room in the home. Low maintenance as HVAC has been regularly serviced, gutter guards in place, NEW ROOF 2021, composite deck 2020. Appliances stay including basement refrigerator & W/D. Pool table too!
Room Features
Lower Level Full Baths 1
Main Level Full Baths 1
Main Level Half Baths 1
Upper Level Full Baths 1
Basement Description Full, Walk-Out Access, Rec/Family Area
Master Bath Description Double Sink, Full Bath, Tub & Separate Shwr
Bedroom Description Main Floor Master, Master Bdr. Suite
Dining Description Separate Dining
Kitchen Description Center Island, Eat-In Kitchen, Walk-In Pantry
Misc Description Deck-Composite, Deck-Screened, Patio, Smoke Alarm/Detec
Lot & Building Features
Appliances Central Vacuum, Refrigerator, Microwave, Electric Oven, Electric Cooktop, Dishwasher
Architecture Traditional
Assoc Fee $100
Assoc Fee Paid Annually
Construction Brk/Stn Veneer Frnt, Vinyl Siding
Cooling Ceiling Fan(s), Zoned
Heat Source Gas
Heating Forced Air, Zoned
Interior Decor Bookcases, Vaulted Ceiling, Some Wood Floors, Carpets
Parking Description Attached Garage, Garage Door Opener
Sewer Public Sewer
Special Areas Bonus Room, Entry Foyer, Great Room
Tax Year 2020
Water Public
Windows And Doors Six Panel Door(s), Sliding Glass Doors
Lot Dimensions 51.81 x 180.47 x 75 x 200 x 130.33 ft
Fireplaces 1
Fireplace Locations Great Room
Community and Schools
Junior High School EDWARDSVILLE DIST 7
Senior High School Edwardsville
Price History of 2415 Doral Court, Edwardsville, IL
| Date | Name | Price | Difference |
|---|---|---|---|
| 09/29/2022 | Listing Price | $390,000 | N/A |
*Information provided by REWS for your reference only. The accuracy of this information cannot be verified and is not guaranteed. |

Direct: 314-609-1647
Office
Listed by Keller Williams Marquee, Julie Jones-Kloeckner
Sold by Berkshire Hathaway Select, Betty Treat
 Listing Last updated . Some properties which appear for sale on this web site may subsequently have sold or may no longer be available. Walk Score map and data provided by Walk Score. Google map provided by Google. Bing map provided by Microsoft Corporation. All information provided is deemed reliable but is not guaranteed and should be independently verified. Listing information courtesy of: Keller Williams Marquee Listings displaying the MARIS logo are courtesy of the participants of Mid America Regional Information Systems Internet Data Exchange |
